- What is an open plan office?
- Advantages of an open plan office
- Disadvantages of an open plan office
- Alternative types of offices
- How to make open plan offices work for every employee
- Open plan office etiquette
- Design the perfect open plan office
While open plan offices can be a great way to stimulate productivity and collaboration, they may also hinder an employee’s work performance. The need for quieter spaces and private work rooms have increased, with many employees finding themselves distracted from the noise pollution of an open plan workplace.
What is an open plan office?
An open plan office space is an office floor plan designed to increase face-to-face collaboration between employees. While most open plan offices will have a private conference room for meetings, most of the working space is open plan, with all employees desked in the one same room. This modern style of design for workplaces came about from the idea that co-working spaces boosted the ability to facilitate innovation and creativity, also helping with networking.
While open plan offices may appear to have no uniform design, they are specifically planned out to increase communication while still maintaining a semblance of privacy and assigned working spaces. However, privacy is often kept to a minimum, with low cubicles or partitions separating some working areas in an open plan office. The primary idea or goal is to inspire communication and keep people from being holed up in their own space, where it’s difficult for collaboration to occur.
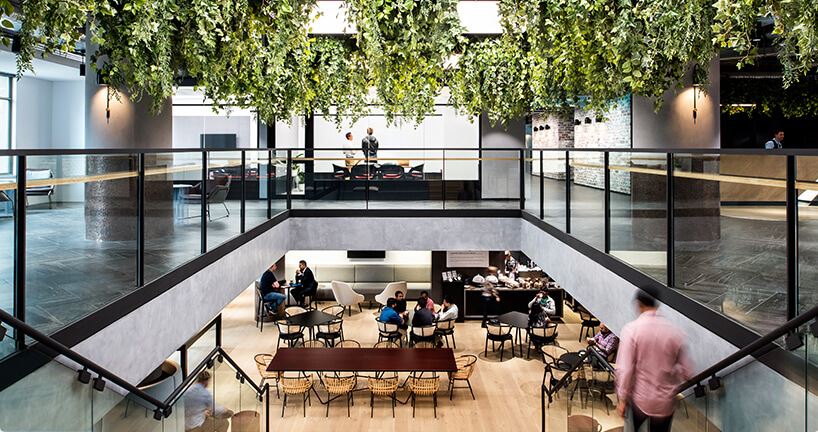
Advantages of an open plan office
One of the biggest advantages of an open plan office is the benefits brought by creativity and teamwork. With employees able to work together, it eliminates a hierarchy and also ensures that individuals are included in important decisions and projects. Bringing people together helps encourage faster learning, better communication, and more ideas. Since most businesses rely on brainstorming for new ideas and concepts, having all employees in the one space can help these ideas to flow faster and get everyone involved in the process.
Aside from the benefits when it comes to teamwork and productivity, open plan offices are also advantageous for businesses because they cost less. Having an open office reduces the costs of construction, utilities, and office equipment. Having a communal space means that all employees can share office equipment and resources such as printers and stationery. In addition, the open plan model fosters this feeling of being a part of a team and gives workers a sense of belonging, leading to a workspace with no barriers and improved employee management.
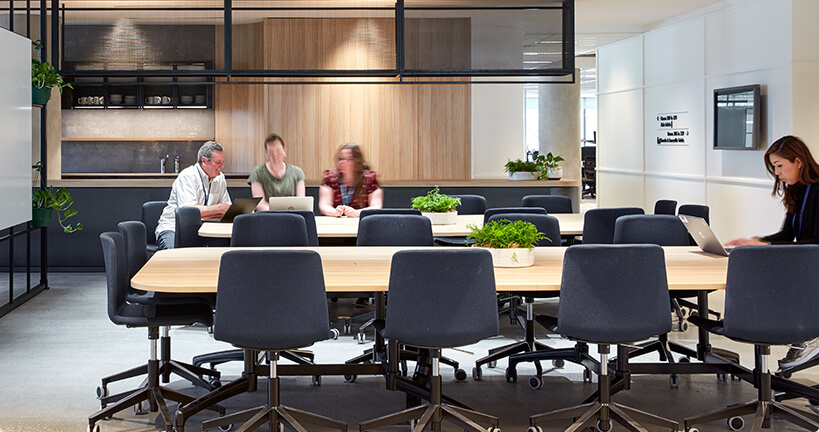

Disadvantages of an open plan office
While the open plan office design sounds good in theory, it has often been met with criticism. One of the major disadvantages of an open plan office space is the noise pollution, causing distraction among workers. Another downfall to the open office working plan is that there are individuals who perform best when it’s quiet or in their own space. This is especially true for introverts or those who need an organised workspace in order to be productive. The chaotic feel of an open plan office can often appear messy, which has a psychological effect on some people. The open plan model may incite this perception among workers that they’re unable to control their environment, leading to sloppier work and fatigue.
There have also been studies that contradict the primary purpose of an open plan workplace (to boost productivity and better communication), with findings concluding the open plan model decreased face-to-face communication, as well as reduced productivity. Other studies have drawn the same conclusions, with a Swedish study finding that open plan offices not only harm collaboration because of an increased use of emailing, texting and instant messaging, but they also reduce employee happiness.
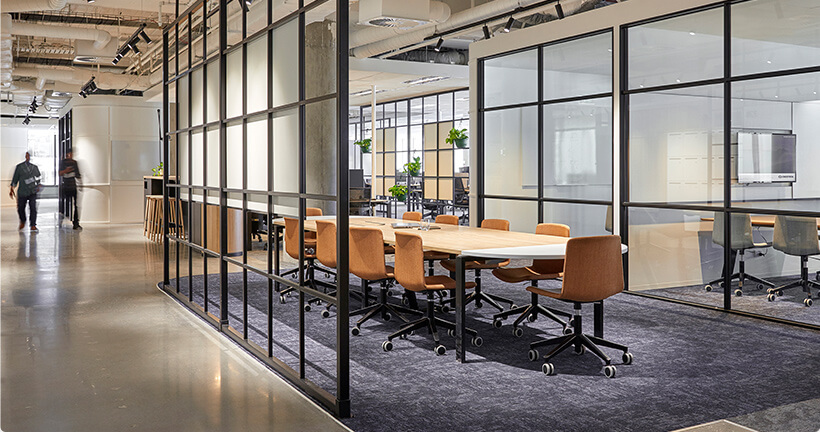

Alternative types of offices
So, how can businesses provide an environment that encourages employee productivity and teamwork while boosting happiness? There are a couple of alternatives which have been shown to work around the disadvantages of open plan offices, while tapping into the benefits of a more quieter workplace setting.
Closed offices
Also known as an enclosed office or private office layout, a closed office uses cubicles and panels to create division and privacy for workers. A closed office design provides different rooms for each department, as well as a separate working space that workers can call their own. These types of office layouts are a great remedy to the noisiness and chaos of an open plan layout, as they provide a quiet space where workers can concentrate. They also help to accommodate employees who are more productive in neater, more organized settings. Here are the top advantages of a closed office layout:
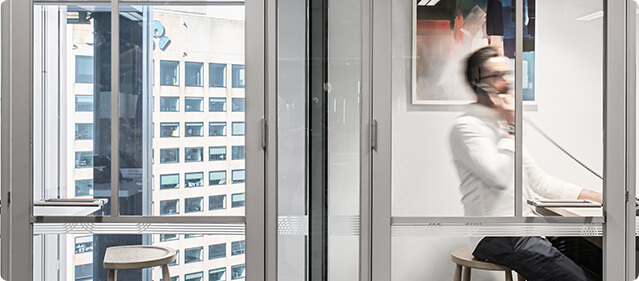

Privacy: A closed office design is the best choice if you want privacy among employees. The privacy of having an individual enclosed space provides the worker with a sense of security and eliminates outside distractions. Privacy plays an important role in the decision-making process, and can help to boost a worker’s performance and inspiration.

Increased worker performance: Closed offices eliminate noise pollution found in an open plan office design. The reduced noise and increased privacy are great for businesses that require concentration and distraction-free work, such as law firms and financial institutions.

Clear hierarchy: While an open plan office eliminates a hierarchy and clear rank among workers, a closed office provides employees with a clearer understanding of where they fit. This is especially helpful for individuals who work better when there is clear leadership or a mentor, and can be a great incentive for staff to work harder if they wish to climb the ranks within their team.
Cellular offices
A cellular office layout has an open office floor plan, but the space is divided up into smaller, more individual spaces. This type of office design is the perfect alternative to an open plan office, since it gives workers their own personal space, but still has a sense of team collaboration to it. Cellular offices can be partitioned off with fully enclosed cells, by installing floor to ceiling stud partitions, or by using half-height dividing partitions. Like closed office plans, there are several benefits of cellular offices, including:
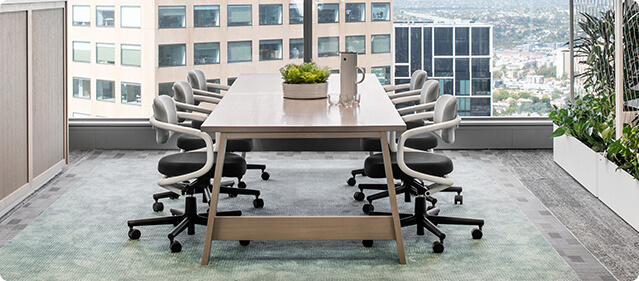

A greater level of privacy: The increased privacy helps employees to feel more secure and at ease, eliminating the discomfort of being ‘called out’ in front of other workers, as well as providing them with a quieter space. The privacy factor also helps to show staff that they are trusted to manage their own time and workload, increasing employee responsibility. This increased feeling of responsibility is great for employee morale and lets staff work more readily and in a more focused manner.

More ownership over workspace: The cellular office design gives employees a greater sense of ownership over their workspace and allows them to personalise and organize it as they see fit. This allows workers to exercise their creativity and decorate their own desks with personal effects which can create a greater sense of motivation and positivity.

Meaningful staff interactions: Cellular offices can make staff interaction more meaningful and productive, since employees are aware of personal space and keep chit-chat to a minimum. Quieter working environments also tend to inspire people to become quieter and more focused on their tasks at hand.
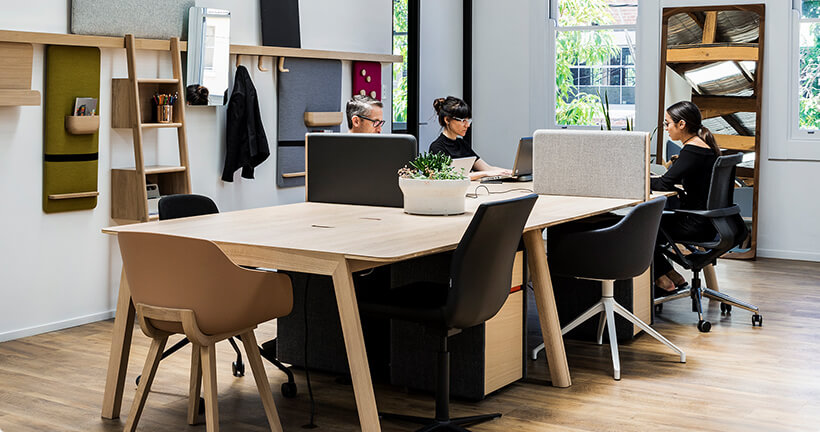

How to make open plan offices work for every employee
Every individual is different, and not all employees fit the same box. While some may become energized by open plan spaces and constant interaction, others can become fatigued and distracted. In order to make an open plan office work for every employee, here are a few tips to consider.
Noise reduction

Noise is one of the biggest complaints when it comes to an open plan office layout. This is particularly true when there are no partitions separating desks, and employees are often chatting or yelling across desks to their workmates.
Multiple studies have shown that too much noise pollution in an office environment can significantly impact productivity levels, reducing focus and increasing stress. Research has shown that almost half of all workers report not being able to concentrate easily, while the average person loses 86 minutes per day due to distractions. The open office plan can be a nightmare for workers, especially for those who get distracted easily.
To combat this, businesses can install ‘quiet rooms’ for workers to go and work in peace. There has been an increase in these office quiet spaces, with companies providing employees soundproof offices or even small cubicles to be able to work in peace. Other ways to combat noisiness in an open plan office is to provide employees with noise-cancelling headphones.
Offices can provide headphone sets to each employee at their desk and even provide a program or app for workers to download and listen to soothing music or meditations as they work. Ambient noise is also another good alternative, with many offices today installing green spaces complete with water features to provide calming background noise. And, believe it or not, there is also sound friendly furniture available for offices to purchase. These consist of office seating, lounge chairs, couches, wall partitions, and filing cabinets which manipulate the acoustics in an office, blocking out sound.
Working for introverts

What is an introvert? Introverts tend to be more quiet and reserved, and gain their energy from solitude and introspection as opposed to social interaction. For introverts, the open plan design can be hell on earth and can drastically affect how they perform at work. Introverts generally feel most productive and happy in a quiet, private space and value alone time. In an office environment, the introvert likes to keep focused on their work as opposed to interacting or making chit-chat with other workers. Introverts find interruptions or distractions very frustrating, and they don’t appreciate having their work flow or thought process interrupted by someone else’s agenda.
In order to help introverts thrive in the office, businesses can provide a sense of privacy by enclosing desks with partition walls or even plants as a barrier and a form of noise insulation. Introverts would also benefit greatly from designated quiet spaces and options such as noise-cancelling headphones. To induce comfort, encourage workers to personalise their workspace with meaningful decorations or photos of family members. You can also provide designated quiet corners or rooms with ambient lighting to help increase relaxation and focus.
Helping extroverts focus

While introverts thrive in quiet conditions and from being alone, extroverts gain their energy from social interaction. Because of this, extroverts generally enjoy open plan office layouts, since they foster communication and ignite productivity and motivation levels. To help extroverts and introverts coincide happily, you can provide collaborative spaces or ‘idea areas’ for extroverts, where energised interactions and ‘group huddles’ are encouraged. Creating a work recreation area is also a great way for extroverts to remain energised and happy, with options to play pool or ball games with other employees and to socialize in an open dining area or courtyard with tables and benches to encourage socialising.
Work competitions can be held for sociable workers to interact and find leisure with other workers. While most people are respectful to one another, some extroverts struggle to understand the introvert working type. Because of this, employers should hold discussions with workers about the different personality types and how extroverts can pose a problem for their introverted team members. Since many workers, including introverts, appreciate strong leadership, extroverts should be encouraged to help mentor other workers and lead them into discussions. In meetings, extroverts can make great leaders by helping to include other workers or ignite idea sharing.
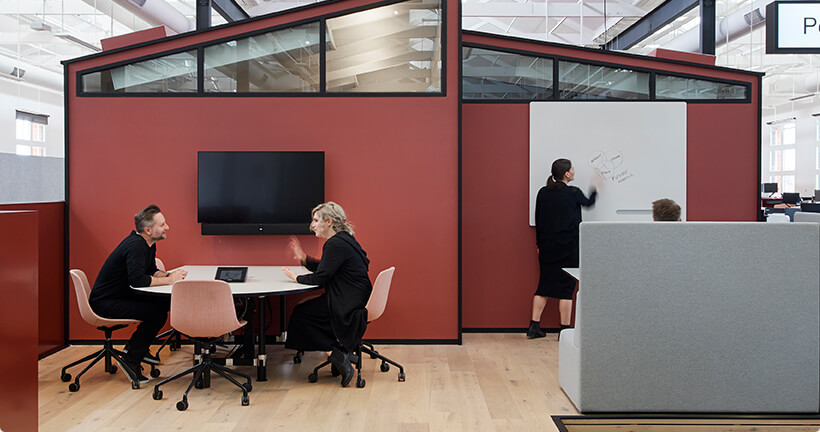


Open plan office etiquette
Managing employees and the differing personality types in the one workspace can prove challenging. In addition to minimizing distractions, you also need to be able to encourage teamwork and interaction. And while some workers may appreciate face-to-face communication, others would prefer their privacy to be respected. Consider the following to maintain office etiquette in an open plan workspace.
Respecting other employees’ time

Noise and loud conversations can be detrimental to worker productivity. Ensure that employee time is respected by keeping noise volumes down and by being mindful of worker personality types. If a worker seems to be deep in concentration or signalling that they aren’t available to talk, respect that and wait for a more suitable time to go up and chat with them. Meetings should also be held in a designated meeting space and not at desks. If you’ve got time to schedule a meeting, do so in a designated meeting space at a suitable time to avoid distracting other employees.
Remind workers to avoid yelling over their desks. If someone is three or more desks away, ask them to deliver their message on foot as opposed to across the room. Offering workers a flexible working schedule can help to eliminate distractions and allow workers the freedom to work to their own schedules. Another way to improve employee productivity is to keep your open office space organised. Mess on someone’s desk can easily spill into their neighbours, distracting them from their own work and making it harder to concentrate.
Respecting other employees’ privacy

For introverts or workers with deadlines looming, it might be necessary for them to withdraw and need the chance for privacy. Help to accommodate this by providing designated quiet spaces or quiet rooms where workers can focus on their tasks distraction-free. Harvard Business School researchers found that employees are more productive when they have a level of privacy and are not subjected to managerial scrutiny.
If your workspace doesn’t have designated seclusion rooms, you can easily create privacy spaces by using partitions or plants to create a makeshift room, and provide bean bags and comfortable chairs to induce comfort. In addition to creating private spaces, employees’ should respect the need for privacy by not peering over each other’s shoulders or partitions or intentionally eavesdropping on a conversation or phone call.
Deciding whether an open plan office is right for your organisation

There are many advantages and disadvantages to the open plan office. While open plan layouts can help to increase communication, foster the sharing of ideas, and encourage teamwork, they can also be a distraction to some workers. This is where clever, thought-out office design is needed so that an open plan layout can also accommodate those who need added privacy. Businesses can easily accomplish a balance between an open plan and closed office layout by introducing furnishings such as tables, chairs, and lighting to create designated rooms or areas, as well as including greenery for ambience and encouraging office etiquette.
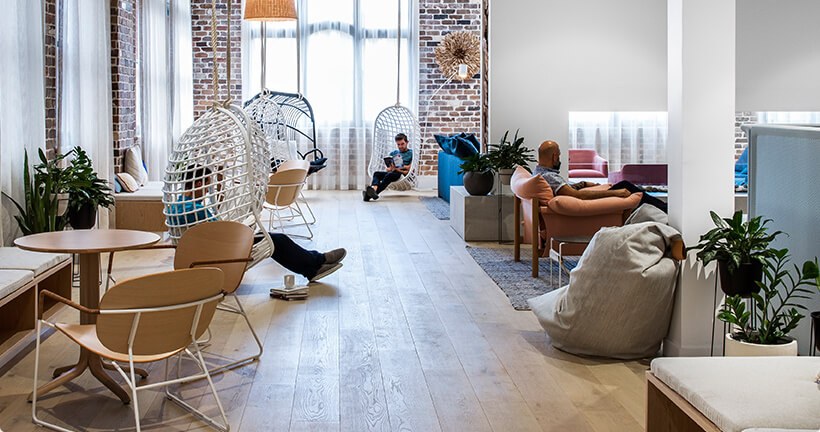

Design the perfect open plan office
Design Nation is at the forefront of modern office furnishing and design. Provide your workplace and employees with comfort and creative flair with a range of designer tables and lighting that elicit professionalism and forward-thinking.
contact us
